Featured Home Listings
Serving The Iowa City Metro Area
Connect - 319.541.5292
Liz ERB FIRMSTONE  YOUR LIFESTYLE REALTOR®
YOUR LIFESTYLE REALTOR®
Iowa City - Coralville - North Liberty Real Estate
SOLD HOMES - FIRMSTONE REAL ESTATE
Status: SOLD
For Sale: $530,000
2812 Deer Valley Dr. NW. - Swisher, Iowa 52338
County: Johnson |
Built: 2000 |
Bedrooms: 5
Full Bathrooms: 3.5 |
Total Sqft: 4,579 |
MLS#: 202002856
View: Virtual Slide Show |
View: Home Details
Status: SOLD
For Sale: $618,000
1329 Ava Circle - Iowa City, Iowa 52246
Cardinal Pointe West Subdivision
County: Johnson |
Built: 2018 |
Bedrooms: 5
Full Bathrooms: 3.5 |
Total Sqft: 3,683 |
MLS#: 202000248
View: Virtual Slide Show |
View: Home Details
Status: SOLD
Townhouse
Coralville, Iowa!
Price: $207,000
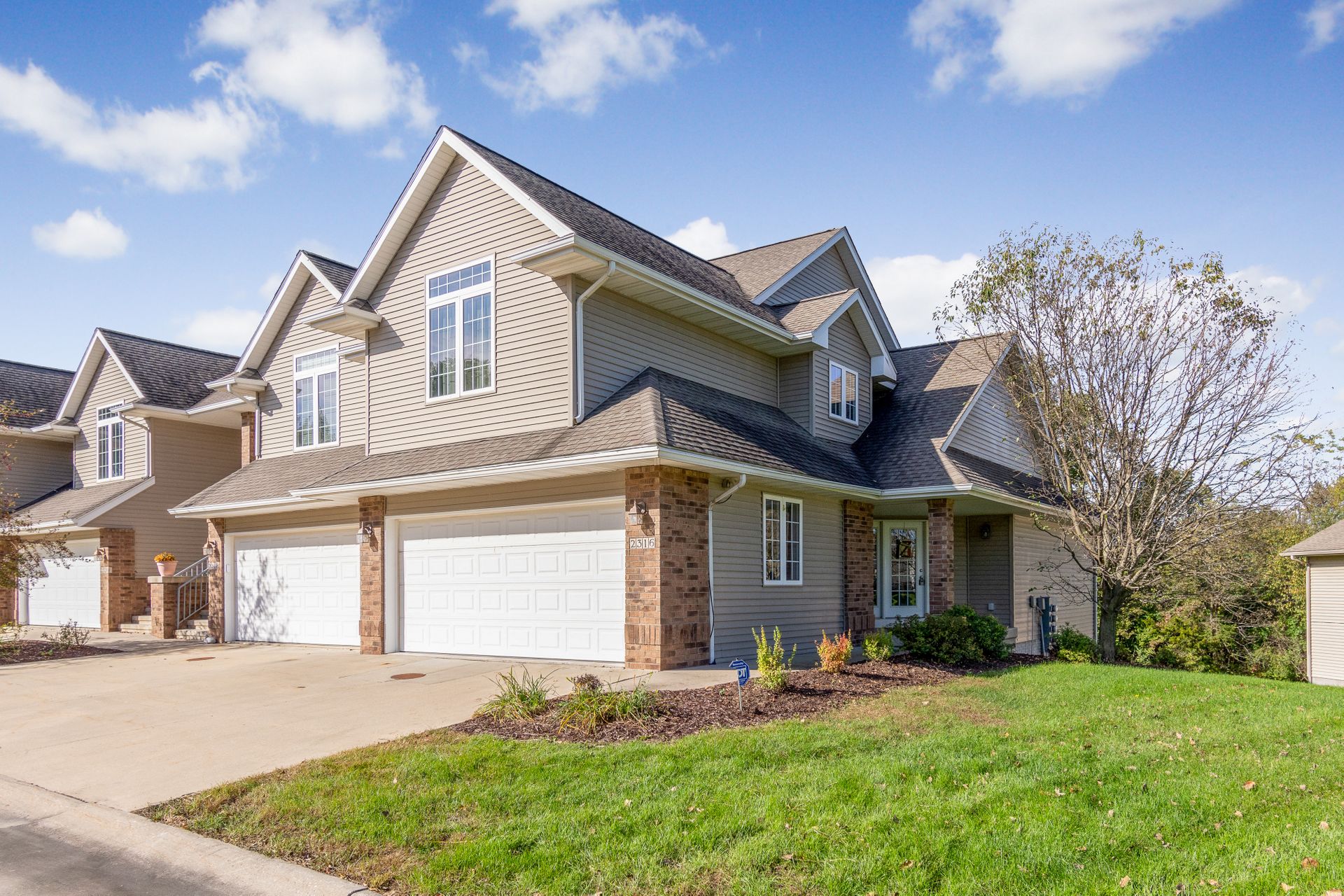
2316 Belmont Drive - Coralville, IA 52241
County: Johnson |
Built: 2003 |
Bedrooms: 3
Bathrooms: 3 |
Total Sqft: 2,123 |
MLS#: 20196199
View: Virtual Tour
View: Details
Details:
Conveniently located, sharp and tidy END UNIT townhome near bus line. Tons of space inside and out. Open kitchen with deck overlooking green space. 2 car garage and walkout basement. Covered front entrance. Brazilian cherry hardwood floor and new carpet. Comfortable and low maintenance living. 3 large bedrooms/3 baths, alarm system. Gas fireplace keeps you cozy during the IA winter. Pets allowed with HOA approval. Impeccably clean and ready for you to call home!
Confirm school attendance boundaries with ICCSD Iowa City Schools
Status: SOLD
Single Family Home
Coralville, Iowa!
Price: $344,900
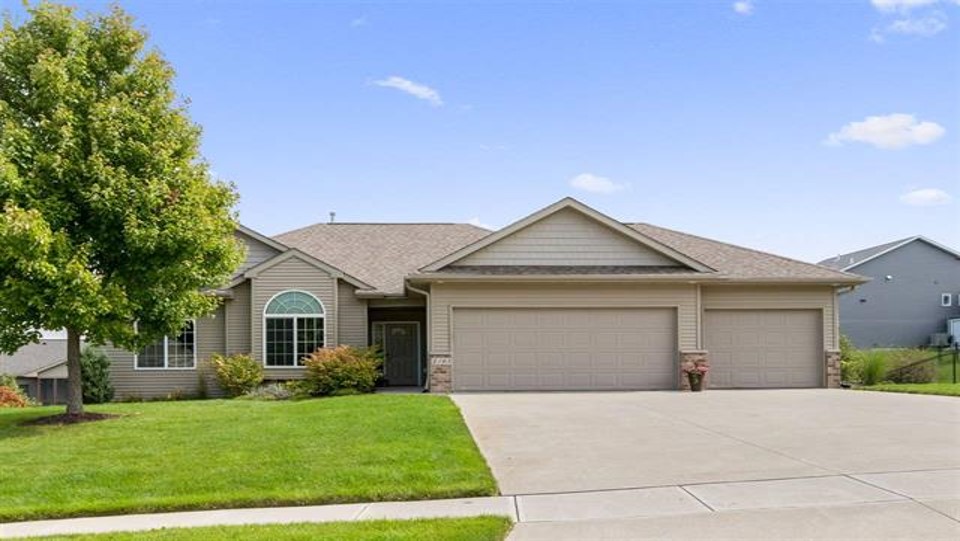
2103 Glen Oaks Knoll - Coralville, IA 52241
County: Johnson |
Built: 2010 |
Bedrooms: 4
Bathrooms: 3 |
Total Sqft: 2,541 |
MLS#: 20195662
View: Virtual Tour
View: Details
Details:
Your family will thrive in this updated, classy home close to many lifestyles amenities!!! Great schools, trails and green space, a highly desirable neighborhood make this house truly a home in which to plant roots. The quality construction and many cosmetic upgrades should put this walkout ranch at the top of your list! Yes, it has hardwood floors and stainless steel appliances! Electric car charging port available in garage! Check out the floor plan pics and then come and see it in person!
Confirm school attendance boundaries with ICCSD Iowa City Schools
Status: SOLD
Single Family Home for Sale Coralville!
Price: $245,000
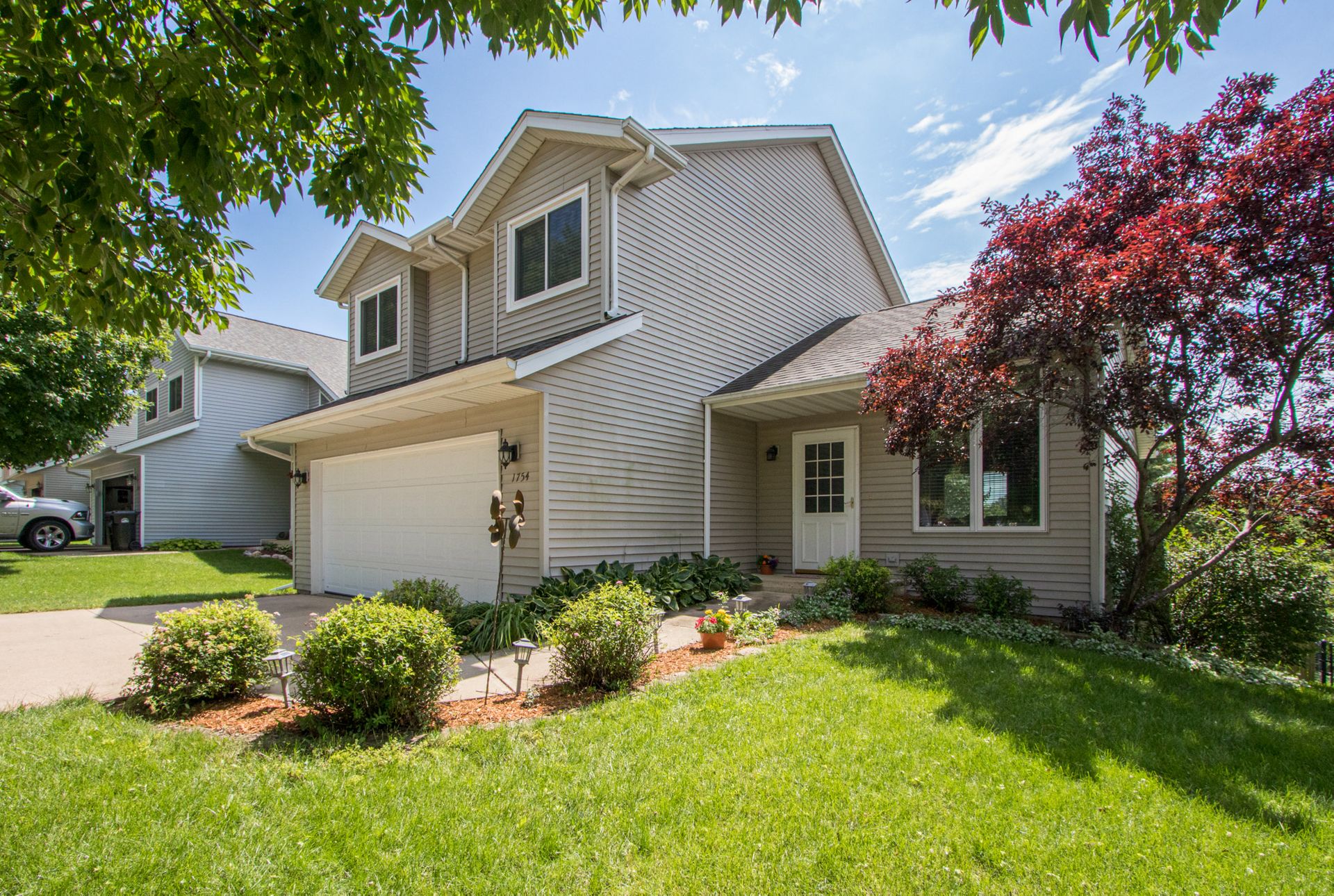
1754 Park Ridge Drive
County: Johnson |
Built: 1995 |
Bedrooms: 4
Bathrooms: 3 |
Total Sqft: 2,166 |
MLS#: 20194062
View: View Details
Details:
Comfort, convenience, and lifestyle await in this amazing home in Coralville. Conducive to entertaining and hosting guests, the kitchen will delight with a huge pantry and stainless steel appliances.
Hardwood floor on main level gives an upscale feel. Enjoy views of the sunset everyday from the grilling deck! Master suite upstairs and a wet bar in the walkout basement that opens into a fenced backyard.
Close to North Ridge Park, trails and amenities. A/C 2018, Water Softener 2014, windows 2011, water-heater 2010.
Confirm school attendance boundaries with ICCSD Iowa City Schools
Status: SOLD
Home for Sale East Side Iowa City, Iowa!
Price: $195,000
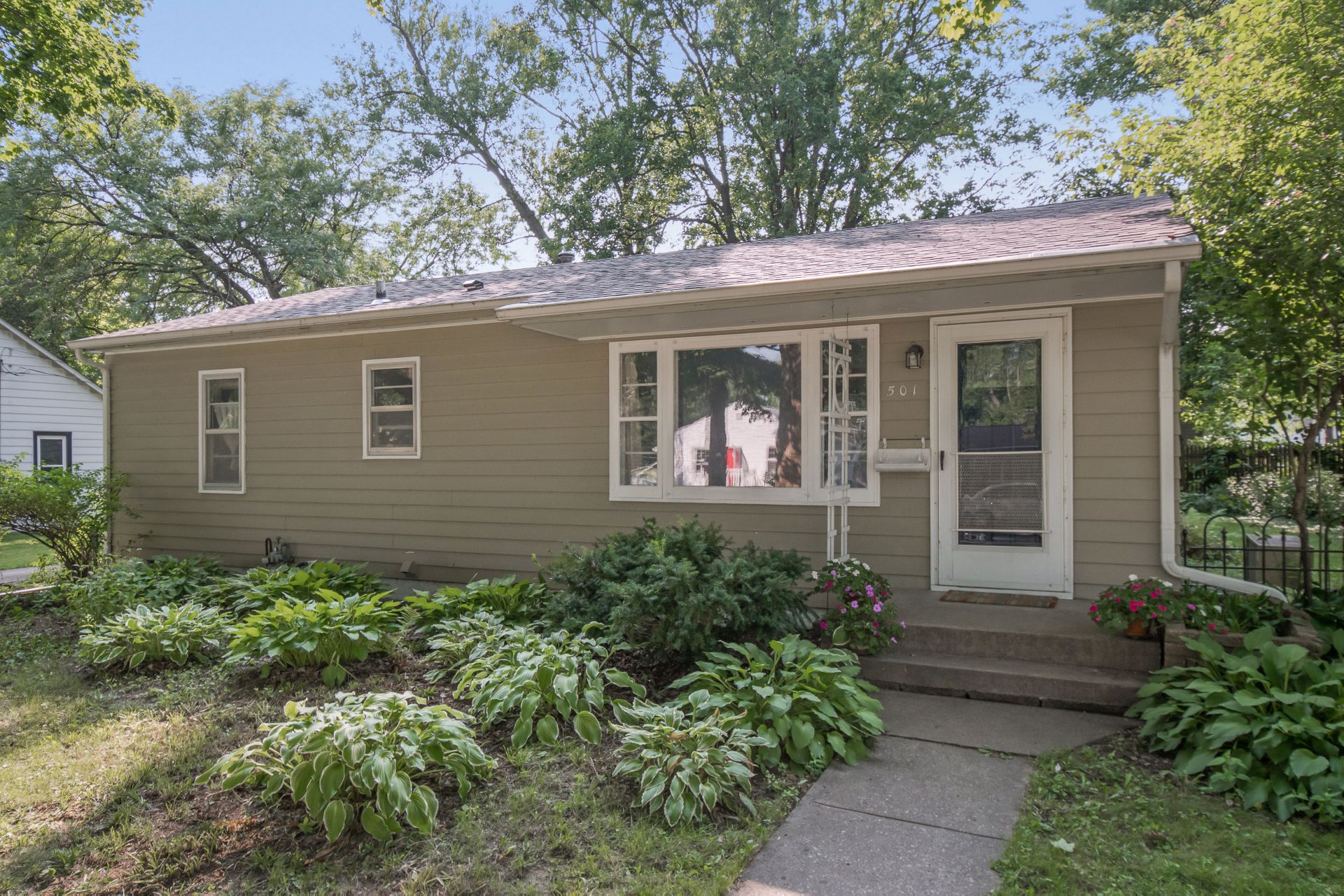
501 3rd Ave - Iowa City, IA 52245
County: Johnson |
Built: 1955 |
Bedrooms: 3
Bathrooms: 2 |
Total Sqft: 1,749 |
MLS#: 20191001
View: Virtual Tour |
View: Play Video
Details:
Affordable RANCH in a MATURE east side Iowa City neighborhood with 1 year warranty! Newer roof, furnace and water heater, carpet, painting and window well. Enjoy the friendly neighborhood
atmosphere and close proximity to great schools and downtown Iowa City. Bus route and green space nearby. The yard contains many native plants and a butterfly habitat along the south side of
the home. This home surprises from the inside out with an open floor plan and lots of storage!
Confirm school attendance boundaries with ICCSD Iowa City Schools
Status: SOLD
Home for Sale Iowa City, Iowa!
Price: $315,000
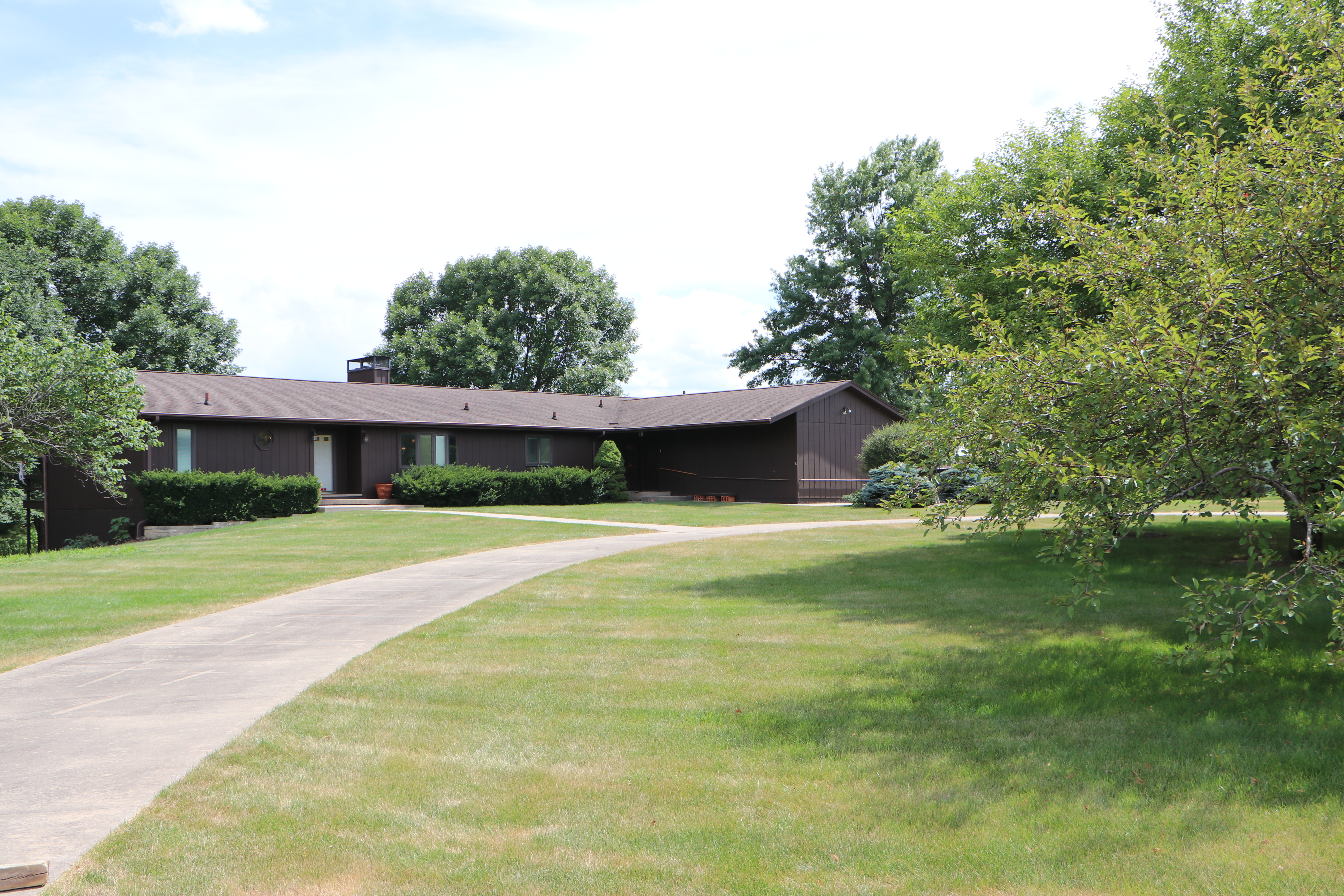
3733 Rohert Rd - Iowa City, IA 52246
County: Johnson |
Built: 1973 |
Bedrooms: 5
Bathrooms: 4 |
Total Sqft: 3,104 |
MLS#: 20190843
View: Virtual Tour |
View: Play Video
Details:
One of a kind in-town Ranch with 1.8 acres; property includes 31 x 14 out-building with electrical. Property is an Estate, and is being sold "as is"; full inspection report available upon request.
Confirm school attendance boundaries with ICCSD Iowa City Schools
Status: SOLD
Condo for Sale Coralville, Iowa!
Price: $224,900
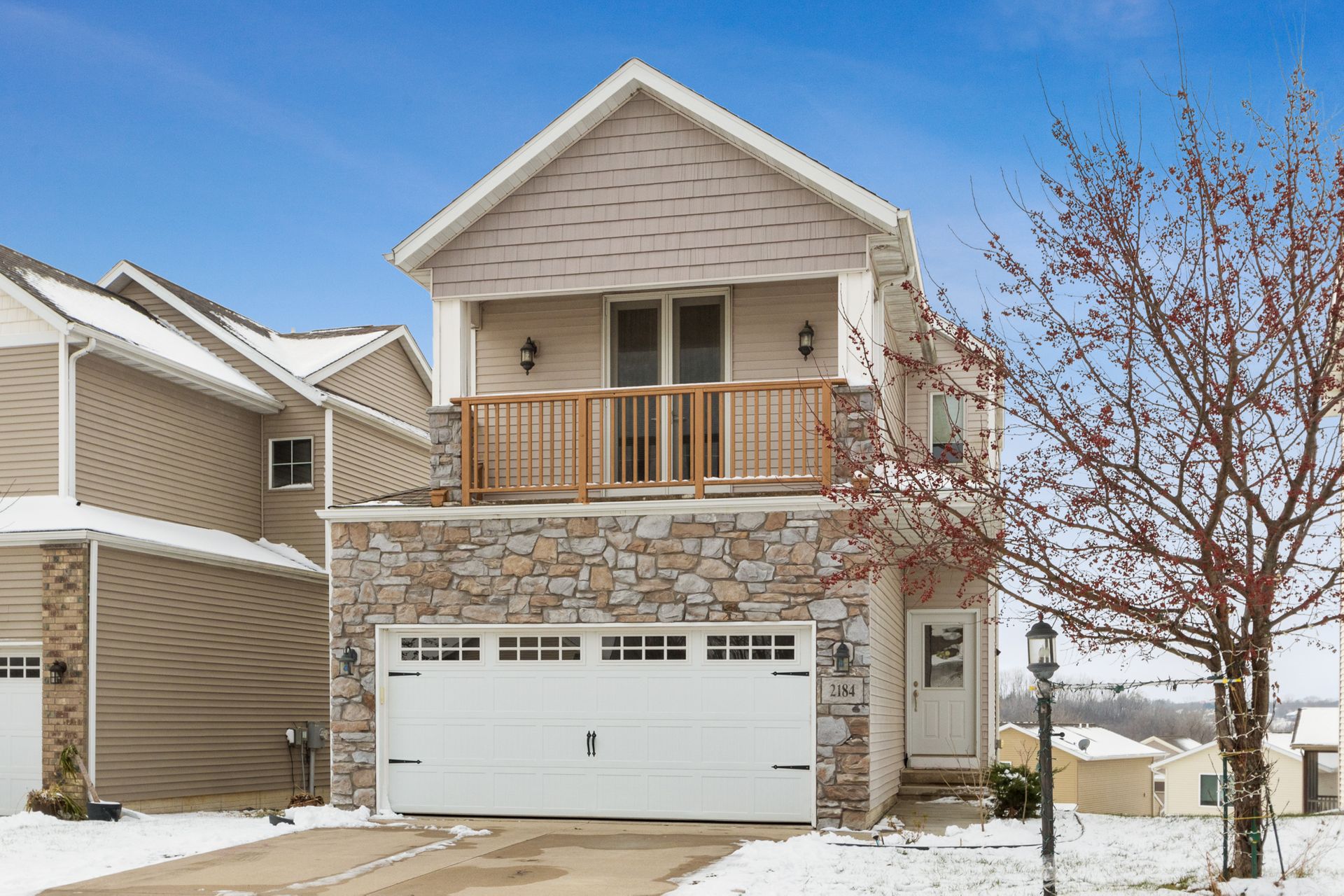
2184 - Coralville, IA 52241
County: Johnson |
Built: 2005 |
Bedrooms: 4
Bathrooms: 3.5 |
Total Sqft: 1,975 |
MLS#: 20186940
View: Virtual Tour |
View: Play Video
Details: Amenities galore for you to enjoy!! Central location, living room, lower-level family room, two decks (one for sunrise and one for sunset), green space behind, a master suite and separate bedroom area for a guest. Walk out lower level and two car garage. This is a Detached Condo that lives like a Single Family Home! You have the option to pay $25/month for liability insurance on the common areas and public trail maintenance or pay $65/month to add lawn care and sidewalk and driveway snow removal.
Status: SOLD
Home for Sale Iowa City, Iowa!
Price: $185,000
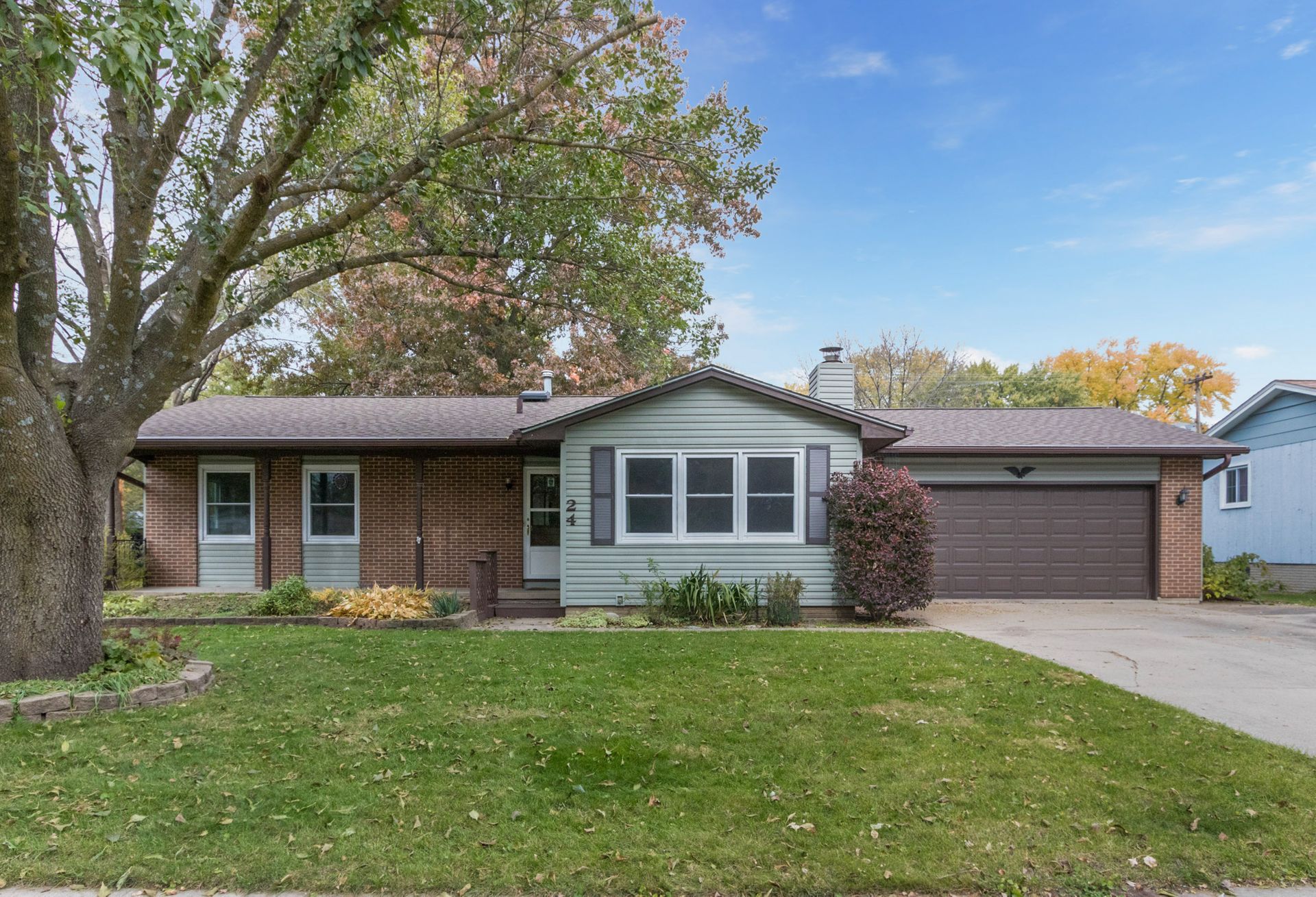
24 Gleason Drive - Iowa City, IA 52240
County: Johnson |
Built: 1972 |
Bedrooms: 3
Bathrooms: 2.5 |
Total Sqft: 1,978 |
MLS#: 20186117
View: Virtual Tour |
View: Play Video
Details: The right Price without the Work! You will find comfortable and pleasant one-level living space with a 4 season room, open floor plan kitchen and dining area, two car attached garage and flat, well-maintained yard with a fenced garden and shed. Conveniently located near schools, green space, shopping, restaurants and amenities. Mature trees and a quiet street within an established neighborhood create an inviting place for you to call home!
Status: SOLD
Home for Sale Tiffin, Iowa!
Price: $204,000
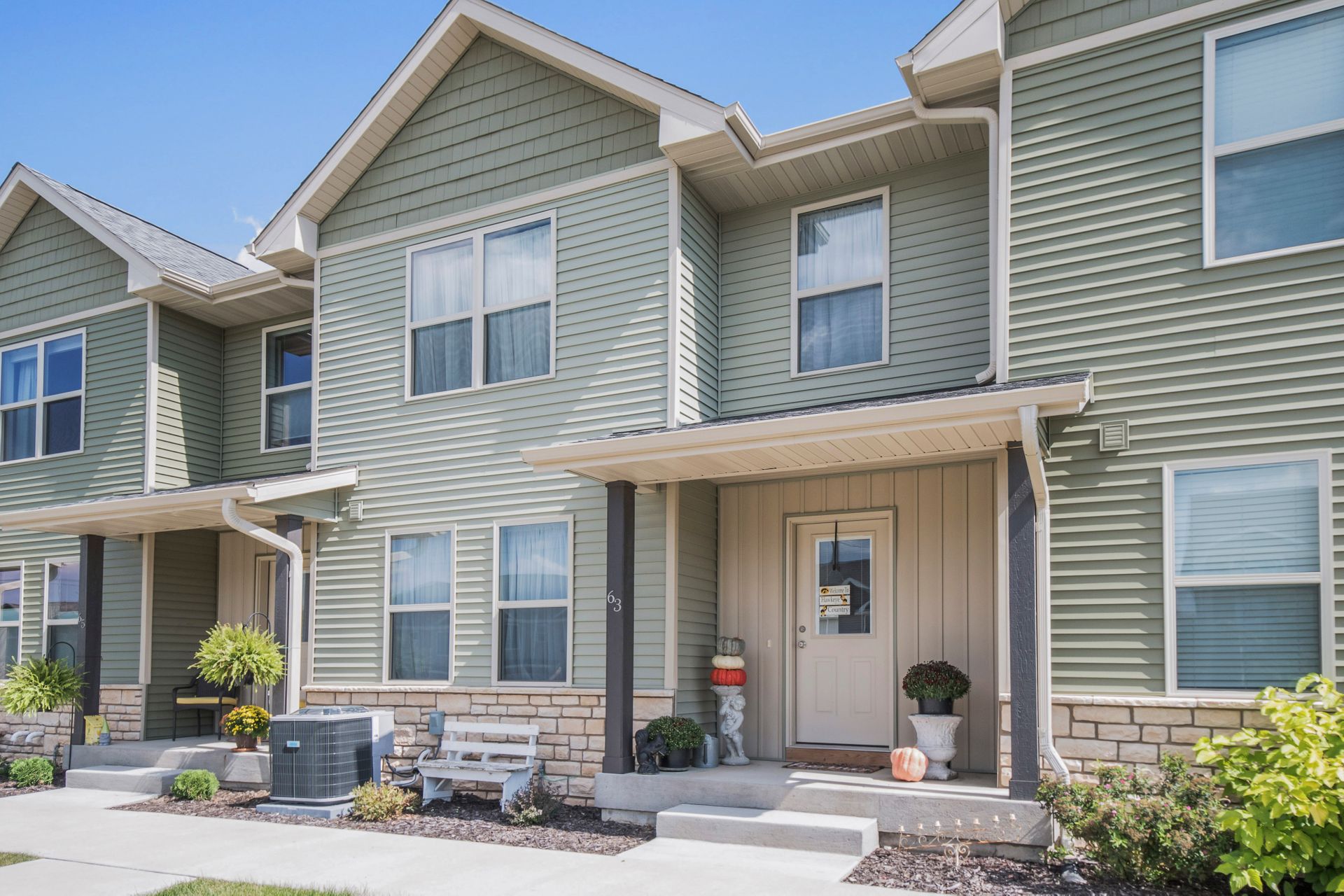
63 Renee Lane - Tiffin, IA 52340
County: Johnson |
Built: 2016 |
Bedrooms: 3
Bathrooms: 3 |
Total Sqft: 1,874 |
MLS#: 20185041
View: Virtual Tour |
View: Play Video
Details:
Very desirable floor plan on a fully built-out street! Large great room with gas fireplace, kitchen with island bar, pantry, and stainless steel appliances. Luxury vinyl flooring upgrade throughout main level. Private covered deck great for relaxing with cover from the elements! Atmosphere galore! The upstairs features a master bedroom with master bathroom and walk-in closet, two additional bedrooms, bathroom, and laundry. $250 HOA Start-up Fee.
Status: SOLD
Home for Sale East Side Iowa City, Iowa!
Price: $229,000
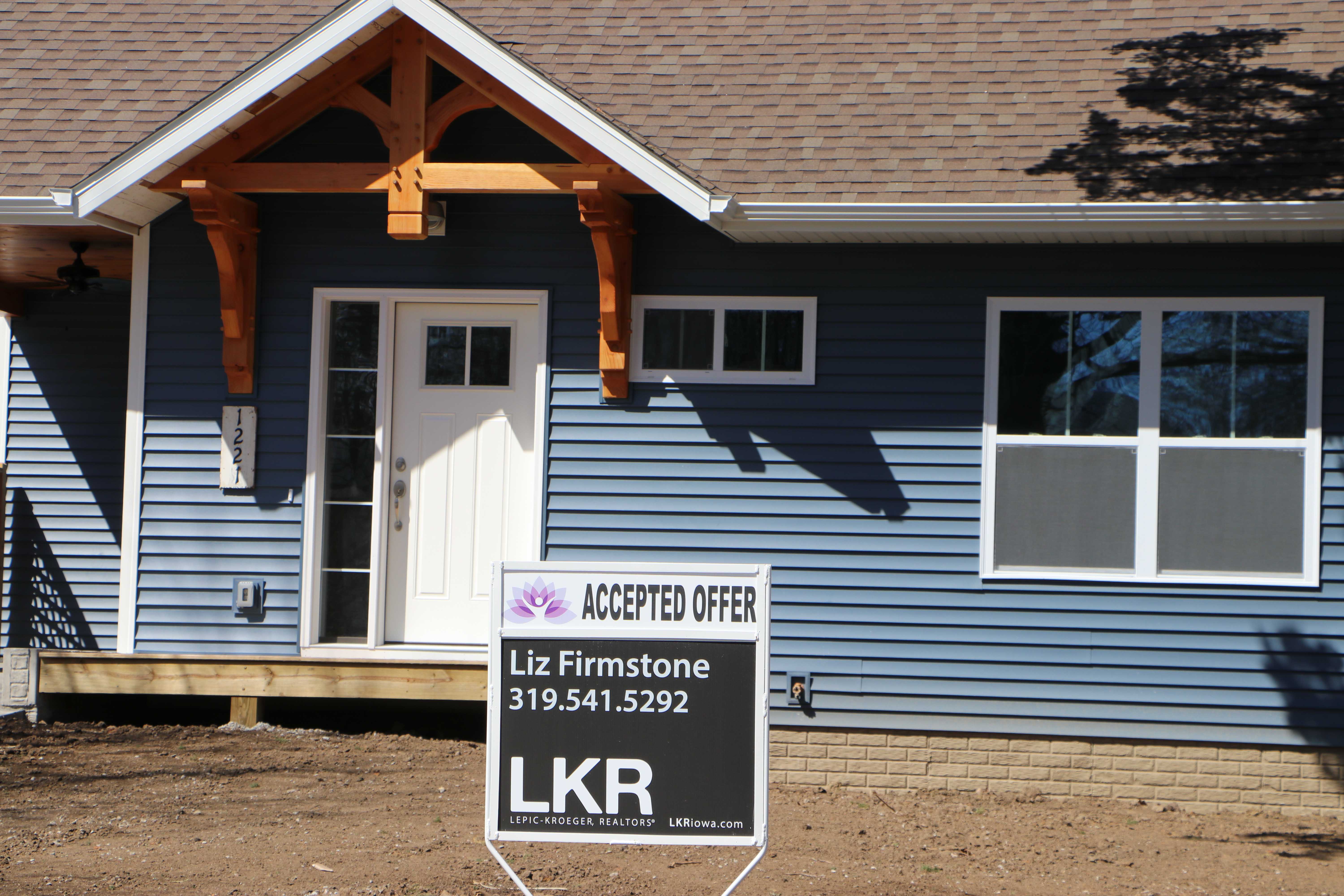
1221 2nd Ave - Iowa City, IA 52240
County: Johnson |
Built: 2018 |
Bedrooms: 2
Bathrooms: 2 |
Total Sqft: 1,565 |
MLS#: 20182453
View: Virtual Tour |
View: Property Details
Details: New construction in mature neighborhood, with timber-frame accents throughout. Covered porch, reclaimed ship-lap soffit and low-pitched roof with overhanging eaves define this bungalow-like 2 bedroom, 2 bath home; located near Sycamore Mall and Southeast Junior High. Open floor plan with stainless steel kitchen appliances and breakfast bar. Dining area opens to deck with privacy wall and stairs leading to large backyard. LVP flooring and tiled shower on main level.
Status: SOLD
Home for Sale North Liberty, Iowa!
Price: $269,000
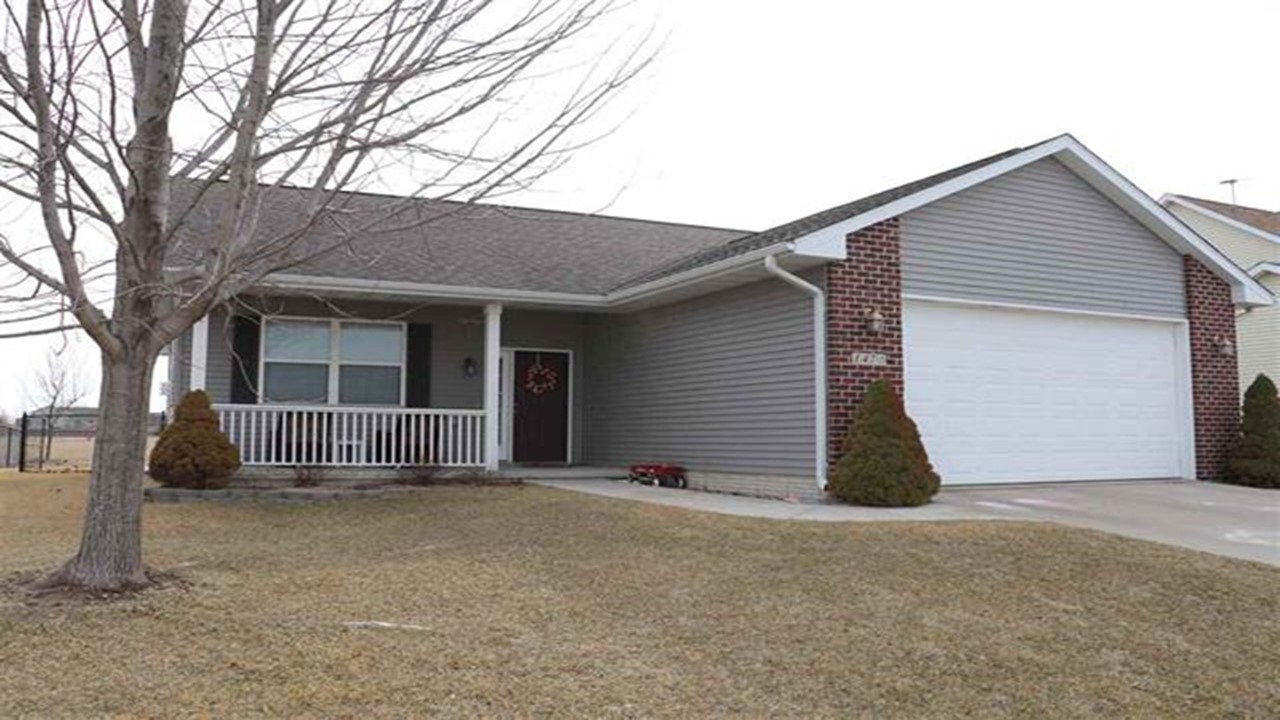
1470 Antler Dr. - North Liberty, IA 52317
County: Johnson |
Built: 2004 |
Bedrooms: 4
Bathrooms: 3 |
Total Sqft: 2,268 |
MLS#: 20181731
View: Virtual Tour |
View: Property Details
Details: Talk about family friendly! This superbly maintained home backs up to expansive Deerfield park where the kids can run and play and enjoy the neighborhood gatherings. Recently updated kitchen with large island and gleaming quartz countertops. All new stainless appliances stay along with the washer and dryer. Hand-scraped walnut flooring in kitchen and family room for easy maintenance and a upscale look. Light the fireplace and enjoy the ship-lap trim and built-in cabinets for some great ambiance!
Status: SOLD
Country Home for Sale Riverside, Iowa!
Price: $599,000
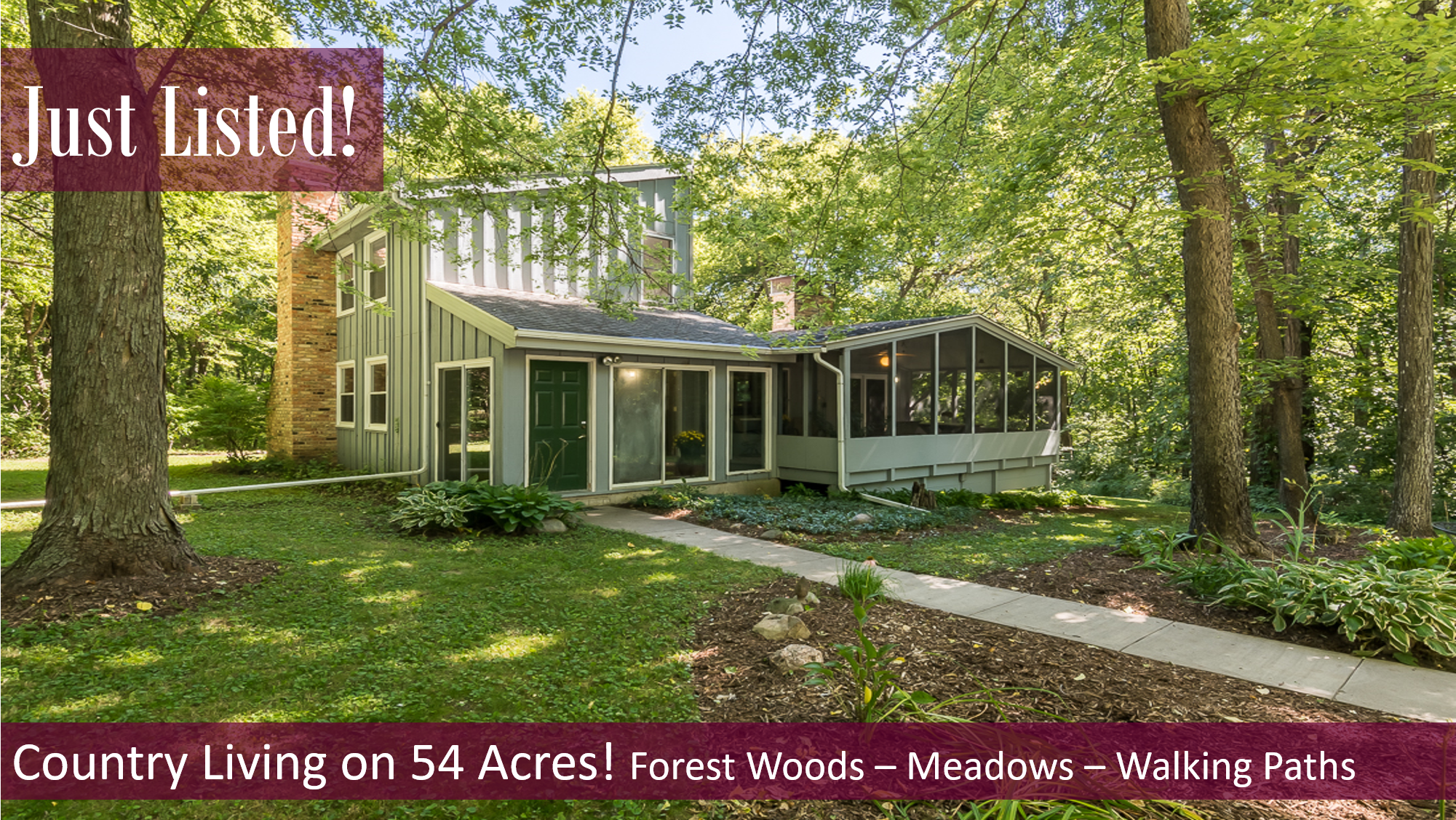
5510 Lackender Ave SW - Riverside, IA 52327
County: Johnson |
Built: 1972 |
Bedrooms: 3
Bathrooms: 2 |
Total Sqft: 2,368 |
Acres: 54.05 |
MLS#: 20174728
View: Virtual Tour |
View: Property Details
Details:
54 acres of woods and prairie, a very rare find!! 20 minutes south of Iowa City this acreage has been lovingly managed to preserve and enhance its natural beauty.
Walking paths lead to fruit trees and a Thai Sala-Gazebo where you can sit and enjoy your coffee while overlooking the property. In addition to the three bedrooms on the main floor a large loft space with a full bath above the family room can be a master bedroom. Hardwood floors, stainless steel appliances and a large island in the kitchen.
Status: SOLD
Lot-Land for Sale Riverside, Iowa!
Price: $203,000
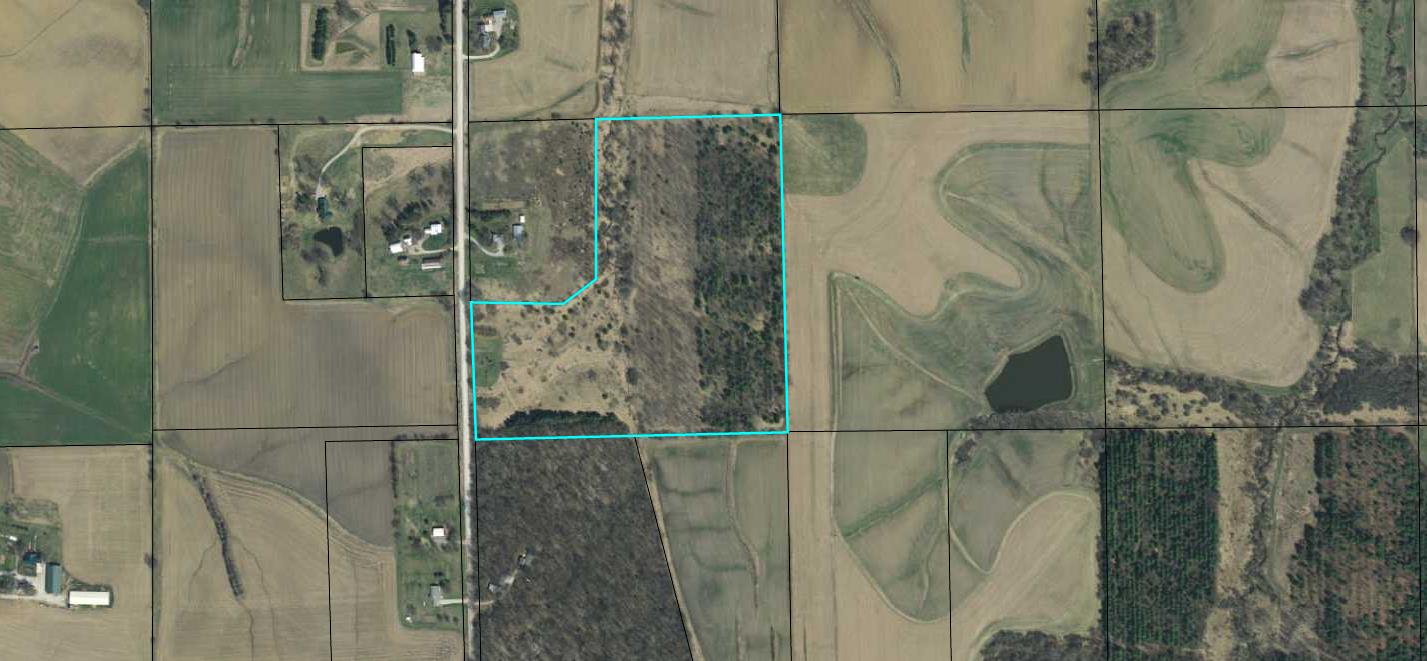 5510 Lackender Ave SW - Riverside, IA 52327
5510 Lackender Ave SW - Riverside, IA 52327
County: Johnson |
Acres: 30.05 |
Zoning: Other
CRP: Yes |
MLS#: 20175752
View: Virtual Tour |
View: Property Details

Details:
Experience this peaceful, serene setting with a mix of prairie land, orchard, space for a garden and 19 acres of CRP timber(contract thru Sept 2018) planted with furniture-grade trees. Perfect spot exists for a pond! Lots of wildlife to be found! A gazebo overlooks the property. Opportunities for recreation exist on this unique piece of land! Zoning does not currently allow for a residential structure.
This parcel is one of two parcels that comprise the MLS listing for 5510 Lackender Ave SW, Riverside (20174728).
Home for Sale Iowa City, Iowa! Price: $395,000
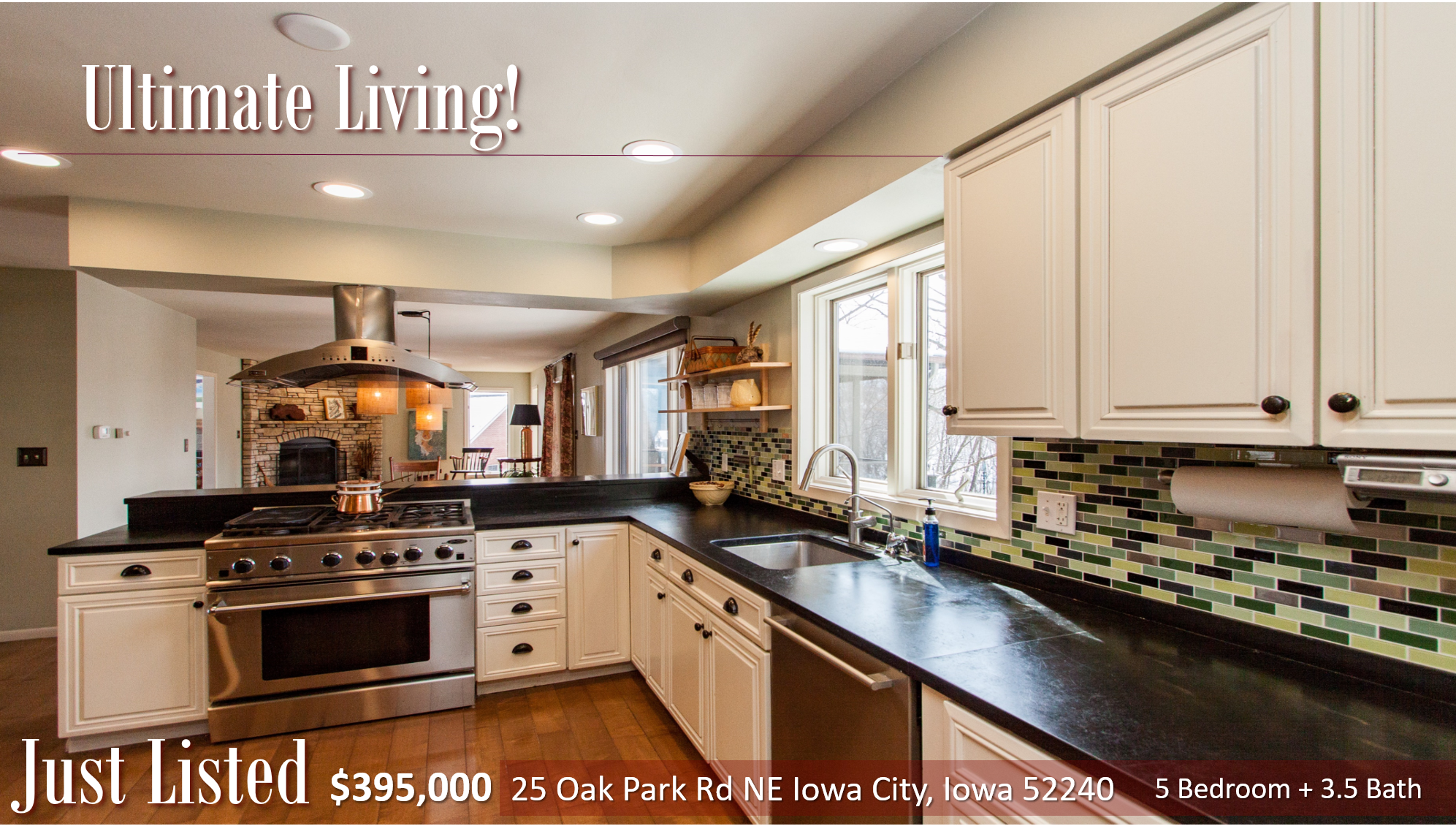 25 Oak Park Rd NE - Iowa City, IA 52240
25 Oak Park Rd NE - Iowa City, IA 52240County: Johnson | Built: 1986 | Bedrooms: 5
Bathrooms: 3.5 | Total Sqft: 3,623 | MLS#: 20171829
View: Virtual Tour | View: Property Details
Details:
Serene and peaceful acreage in wooded setting...live close to nature with the amenities of town nearby. Reclaimed barnwood accents, and unique, artistic modern upgrades make this home stand out! Interior boasts a limestone fireplace, wood floors, vaulted ceiling with skylights, slate countertops, and stainless appliances! New furnace, water heater, updated baths (2014), waterproofed basement, new carpet, radon mitigation, retaining walls and roof (2006).
*Contact ICCSD regarding school enrollment 319-688-1000. Liberty High 2017/2018 * New hot tub remains * Chicken garden can be removed or used as deer-proof garden space * Association dues cover: trash, snow removal, road repairs, water and natural prairie land and trail maintenance.
Home for Sale Iowa City, Iowa! Price: $490,000
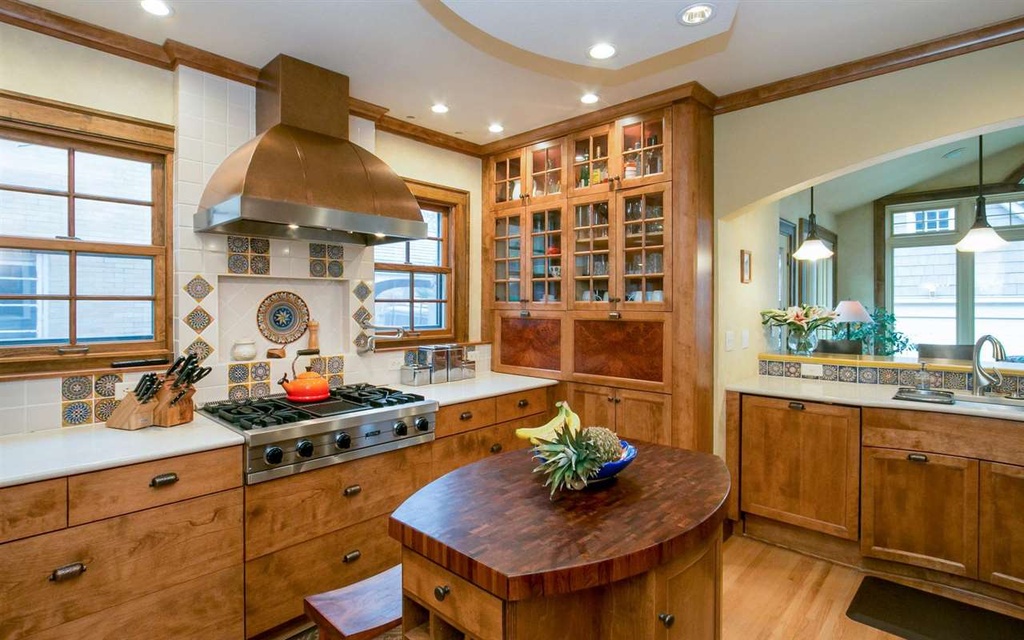 536 S. Summit St. - Iowa City, IA 52240
536 S. Summit St. - Iowa City, IA 52240County: Johnson | Built: 1930 | Bedrooms: 4
Bathrooms: 1.5 | Total Sqft: 2,552 |
View: Virtual Tour | View: Property Details & Video
Details: This is truly one of the most special homes in Iowa City, and if you think the pictures are great, view the home in person and you'll truly appreciate the charm and craftsmanship. Why is it special? Great care has been given to the original workmanship, and where additions have been added, the work has been very custom. Mark Russo/David Naso created a dream kitchen with a small family room overlooking the treed backyard. The full bath features a steam shower and the finished attic gained a 4th BR.
Home for Sale North Liberty, Iowa! Price: $182,000
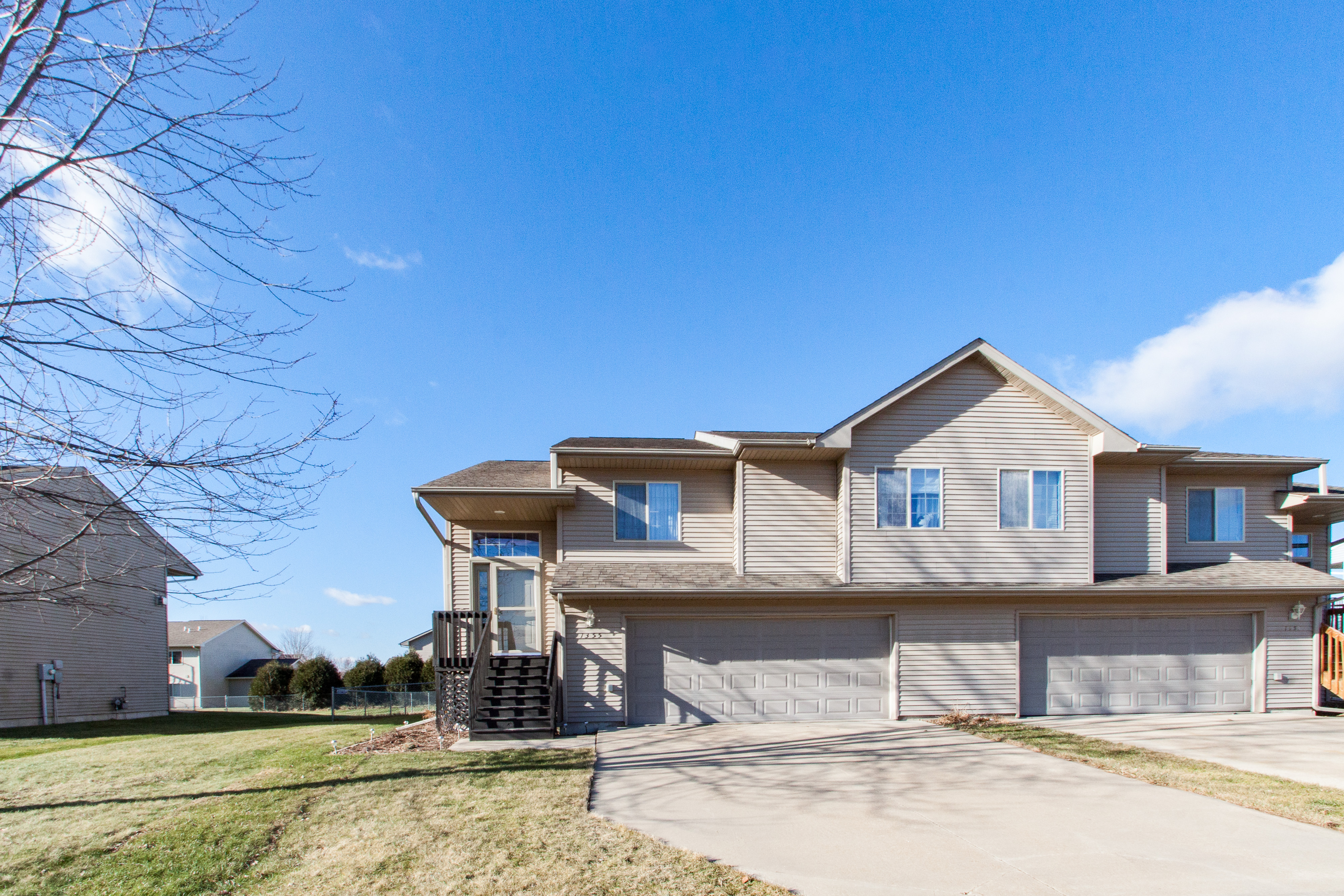 1355 Logan Court - North Liberty, IA 52317
1355 Logan Court - North Liberty, IA 52317County: Johnson | Built: 2002 | Bedrooms: 3
Bathrooms: 2.0 | Total Sqft: 1,704 | MLS#: 20170063
View: Virtual Tour | View: Property Details
Details:
Immaculate, well-cared for zero lot with a large, professionally landscaped, fenced yard on a quiet street. Available immediately. Not a thing to do but move in! New refrigerator, dishwasher and range/oven and water heater in 2014. New (owned) water softener in 2015. New kitchen and bath faucets in 2016. Home is equipped with a whole house antenna and make sure to notice the internet compatible thermostat and the USB outlets!
Bedroom curtains and garage shelving are reserved. TV bracket stays.
Home for Sale Iowa City, Iowa! Price: $220,000
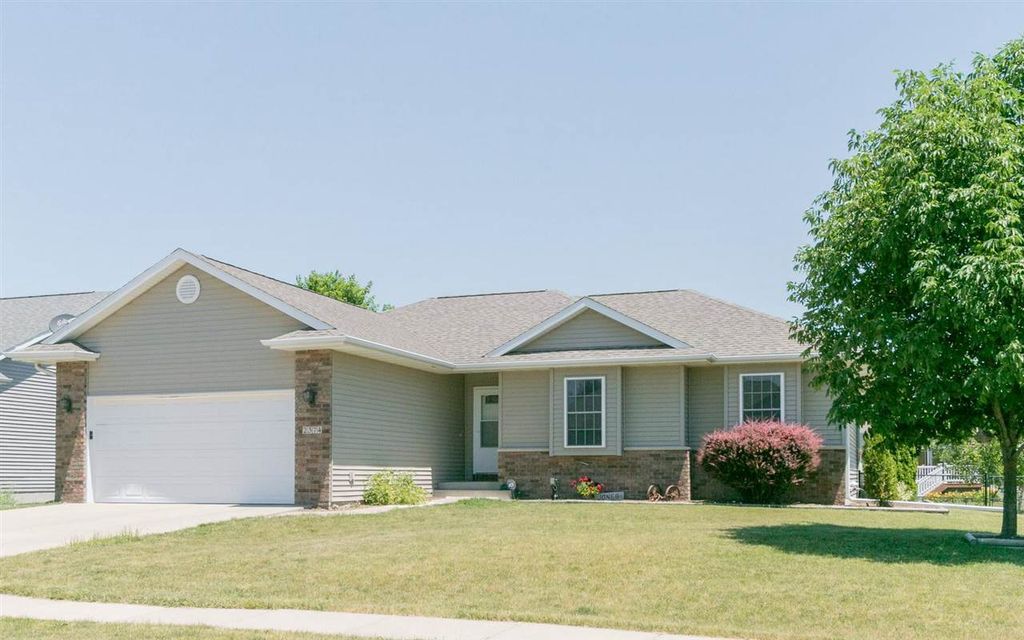 2374 Kristian St - Iowa City, IA 52240
2374 Kristian St - Iowa City, IA 52240County: Johnson | Built: 2003 | Bedrooms: 4
Bathrooms: 3 | Total Sqft: 2,404 |
View: Virtual Tour | View: Property Details & Video
Details: This lovely 2003 home offers so much space. The kitchen opens to the dining room and deck, plus the living room with its big window. A huge lower level has includes a large 4th bedroom and storage space to boot. New roof in 2014 and level, fenced yard. Radon mitigated.
Home for Sale Iowa City, Iowa! Price: $185,000
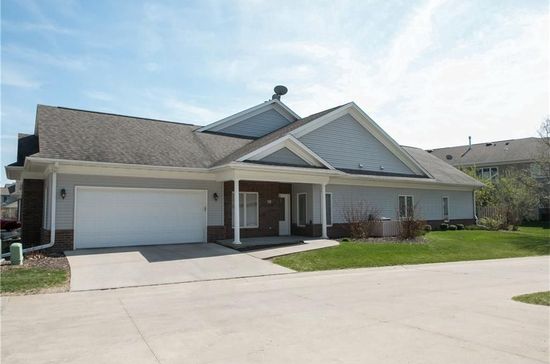 41 Colwyn Ct. - Iowa City, IA 52245
41 Colwyn Ct. - Iowa City, IA 52245County: Johnson | Built: 2004 | Bedrooms: 3
Bathrooms: 2 | Total Sqft: 1,567 |
View: Virtual Tour | View: Property Details & Video
Details: Celebrate serenity! This is a beautiful and spacious three bedroom ranch zero entry condo in Idyllwild's exclusive neighborhood. This lovely condo is near green space, the Elks Club with golf course. This condo has custom craftsmanship with tile, green building methods, lots of well thought out storage, oversized garage, spacious bedrooms with master suite, front porch, sun room, fireplace and the list goes on!
Home for Sale Coralville, Iowa! Price: $138,000
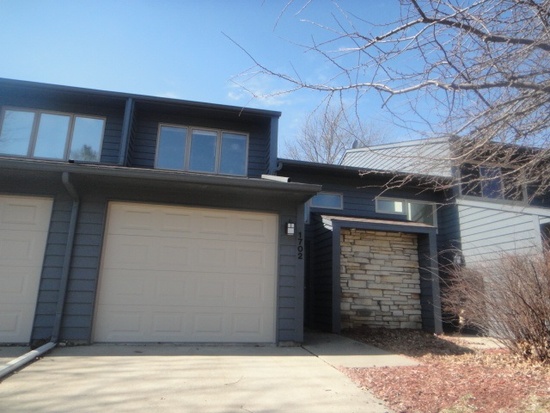 1702 Lynncrest Drive - Coralville, IA 52241
1702 Lynncrest Drive - Coralville, IA 52241County: Johnson | Built: 1985 | Bedrooms: 2
Bathrooms: 2.25 | Total Sqft: 1,488 |
View: Virtual Tour | View: Property Details & Video
Details: Contemporary 2 Bedroom/3 Bath Townhome Condo w/ 1488 sq. ft & Multiple Updates: Roof [2008], Furnace [2010], A/C [2011], Garage Door & Opener [2013] and Updated Siding & Paint [2013]. Spacious master suite w/ vaulted ceiling, master bath & walk-in closet. Kitchen equipped with breakfast bar leading to spacious, open LR w/ limestone fireplace. Walkout from the LR to the only unit w/ a screened porch! On bus route & near North Ridge Park.
Home for Sale Coralville, Iowa! Price: $185,500
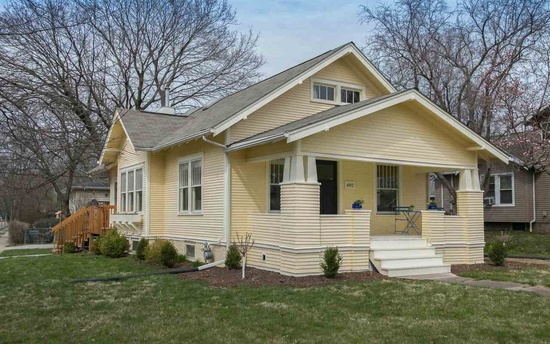 602 7th Ave - Coralville, IA 52241
602 7th Ave - Coralville, IA 52241County: Johnson | Built: 1922 | Bedrooms: 3
Bathrooms: 1 | Total Sqft: 1,316 |
View: Virtual Tour | View: Property Details & Video
Details: Are you looking for character and charm? Look no further! This 1-1/2 story Craftsman style bungalow features hardwood floors throughout, remodeled kitchen in 2014 (new countertop, backsplash, sink/faucet, micro & recessed lights) and an additional coffee bar w/ cabinet! Oversized master suite/loft with newer hardwood floor, walk in closet and skylights. Updated main floor bath. New interior and exterior paint. Plenty of storage in the basement with built in workbench. Radon mitigation system in place.
Home for Sale Iowa City, Iowa! Price: $280,000
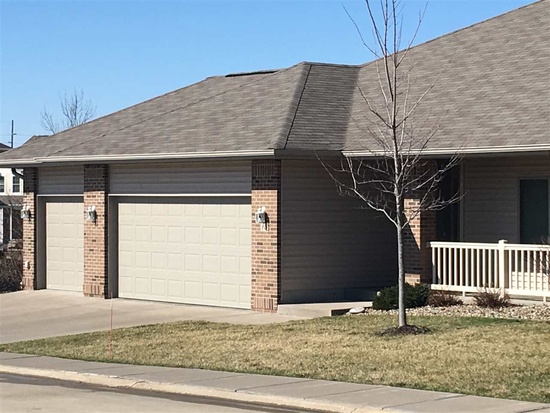 14 Lancester Pl - Iowa City, IA 52240
14 Lancester Pl - Iowa City, IA 52240County: Johnson | Built: 2008 | Bedrooms: 3
Bathrooms: 2.75 | Total Sqft: 2,435 |
View: Virtual Tour | View: Property Details & Video
Details: Gorgeous, 3 BR, 3 BA end unit with tons of space, fine finishes and three car garage! Kitchen boasts granite counter tops and hardwood flooring. A fully finished family room in the lower level walks out to the pond in the back. This condo has been extremely well-maintained and contains many upgrades. Quality window treatments and hardware to remain. Large unfinished storage area in the lower level is a huge bonus. Screened porch overlooking the pond is a great spot to enjoy your evening!
Home for Sale Iowa City, Iowa! Price: $155,000
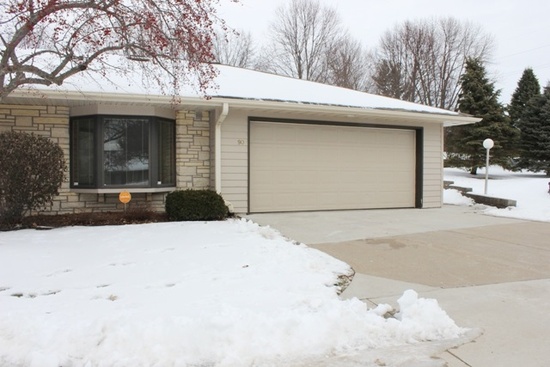 90 Oberlin St - Iowa City, IA 52245
90 Oberlin St - Iowa City, IA 52245County: Johnson | Built: 1989 | Bedrooms: 2
Bathrooms: 2 | Total Sqft: 1,364 |
View: Virtual Tour | View: Property Details & Video
Details:
One level condo living at its best! Zero entry from entrance leads through entryway to large living area with french doors to three seasons room. Formal dining room could be used as nice office. Eat-in kitchen with hardwood floors. Large master bedroom and bath with walk-in shower, and tile floors. Second bedroom with great window & full main bath. Laundry closet in hall. Zero entry from 2 car garage with lots of built in cabinets. All appliances stay. Very nice and well maintained home on cul-de-sac.
Home for Sale Coralville, Iowa! Price: $197,000
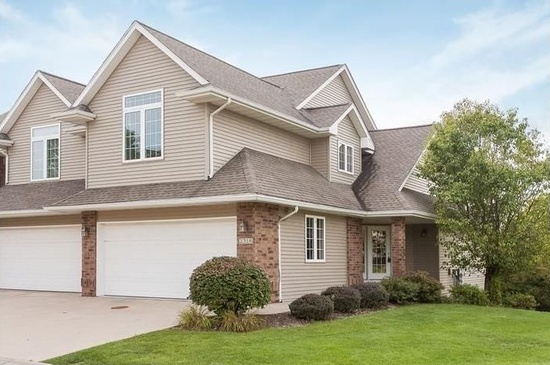 2316 Belmont Drive - Coralville, IA 52241
2316 Belmont Drive - Coralville, IA 52241County: Johnson | Built: 2003 | Bedrooms: 3
Bathrooms: 3.5 | Total Sqft: 2,123 |
View: Virtual Tour | View: Property Details & Video
Details:
Conveniently located 2 Story condo located in The Stables. This great end unit has 3 BR 3.5 BA plus a 2 car garage. Great floor plan. Dining room opens up to the deck. Living room boast a nice fireplace, Brazilian cherry hardwood floors. The upper level offers 2 large BR with built in book shelves. LL offers Family room that walks out to the patio overlooking the HOA green space. You will love the location and all this condo has to offer!
Copyright 2020 All rights reserved. Property listing information deemed reliable but is not guaranteed. Information provided is for consumer's personal, non-commercial use and may not be used for any purpose other than to identify prospective properties consumers may be interested in purchasing.